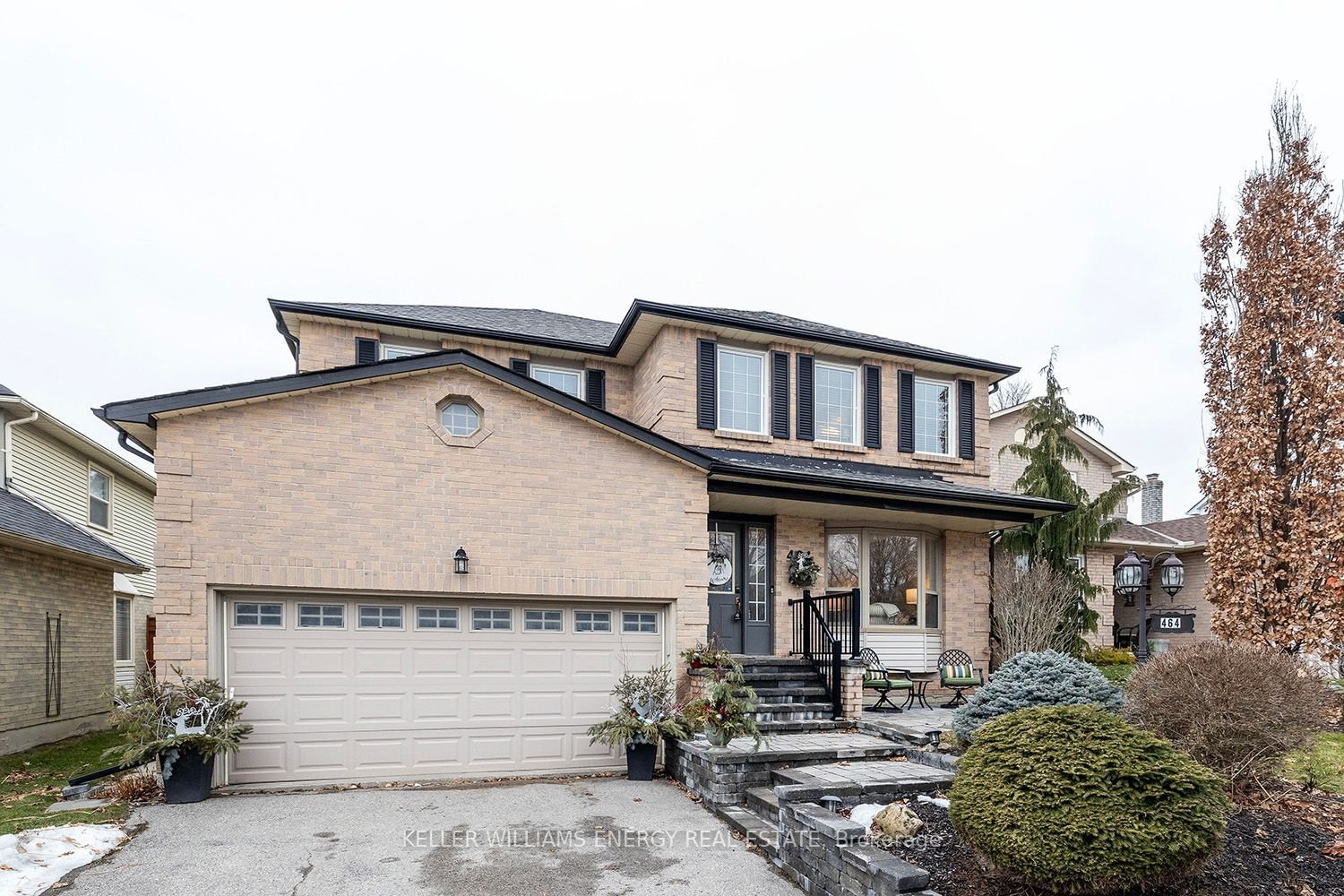$849,900
$***,***
4-Bed
3-Bath
2000-2500 Sq. ft
Listed on 2/1/24
Listed by KELLER WILLIAMS ENERGY REAL ESTATE
Welcome To 464 Prestwick Dr Oshawa! This Home is Situated On A Quiet Mature Street In The High Demand Mclaughlin Community! This Home Has Great Curb Appeal, Enjoy your Morning Coffee On The Front Porch! The Main Floor Boast Large Principle Rms, Open Concept Eat-In Kitchen with Pantry, Plenty of Counter Space For All Your Cooking Needs & Cozy Family Room both with Vaulted Ceilings! The Family Room Features Two Sky Lights, W/B Fireplace & Walk Out to Private Backyard! Formal Dining & Living Room With Hardwood Flooring, French Doors & Bay Windows! On The Upper Level You will Find Four Spacious Bedrooms, An Impressive Primary Bedroom Retreat With W/I Closet and 3 Pc Ensuite! Lower Level Features A Recreational Room, Office, Seperate Entrance And Plenty Of Storage! So Much Potential For A Secondary Suite! This Home Provides Plenty Of Space For The Growing Family! Walking Distance To Walking Trails, Schools, Shopping, Parks! Perfect For The Commuter, Mins To 401!Access To Garage From Home!
So Much Potential For A Secondary Suite! Seperate Entrance to Lower Level! Sky Lights! Amazing Curb Appeal! Family Friendly Neighbourhood! This Home Is A Must See!
E8036076
Detached, 2-Storey
2000-2500
8+2
4
3
2
Attached
4
31-50
Central Air
Part Fin, Sep Entrance
N
Y
Brick, Vinyl Siding
Forced Air
Y
$6,082.83 (2023)
112.15x45.05 (Feet)
